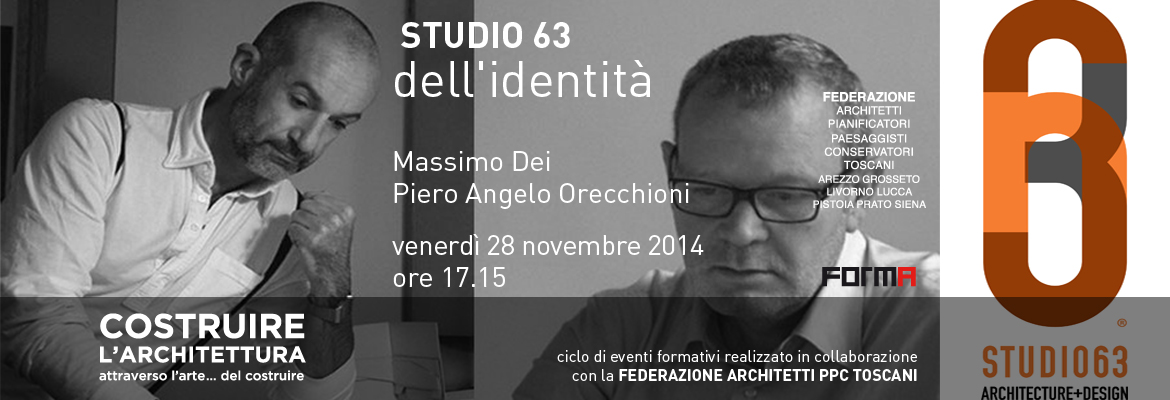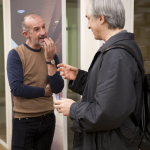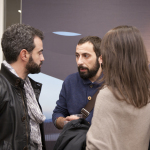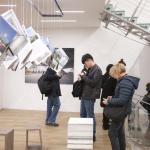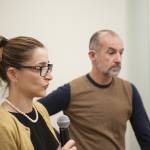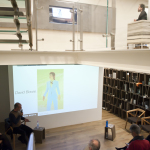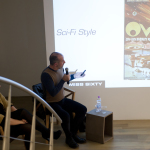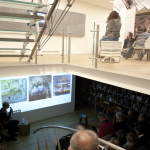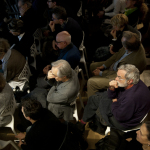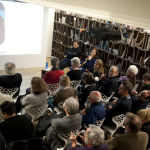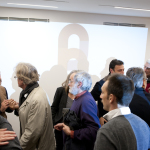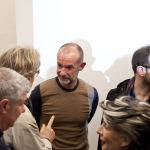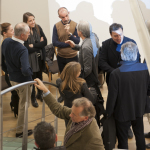Venerdì – 28 novembre 2014 – ore 17.15
Costruire l’architettura: “Studio 63: dell’identità”
Massimo Dei
Piero Angelo Orecchioni
Per poter vendere un prodotto nel mercato del nostro tempo è necessario creare un’identità seconda, altra da quella del prodotto medesimo. Come lo si disegna per realizzarlo, così se ne progetta l’identità per offrirlo al consumatore: è in questa operazione che consiste il brand, il marchio. Un esempio: il jeans in sé ha l’identità del pantalone confezionato con il noto tessuto, ma costruirne l’identità di mercato richiede una creatività assai più impegnativa. Lo scopo è differenziare l’identico in cui il jeans consiste dal jeans diversamente marchiato, lasciando contemporaneamente immutato il suo essere quello stesso oggetto d’uso, ossia né più né meno che un calzone.
Il progetto dello Studio 63 è un’acuta interpretazione del differenziarsi dell’identico, ossia di quella complessa struttura in cui il medesimo va mutando senza mostrare il suo auto negarsi. È la cifra della loro esuberante creatività. Raggiunge il massimo nel fondere l’ideazione del brand con quel particolare progetto d’architettura che è la configurazione dello spazio di vendita. Qui è in gioco l’identità stessa dell’architettura. Il progetto è la sua assimilazione al brand. L’edificio in sé, identità dei diversi edifici – lineamenta, ossia l’edificio in quanto concetto (oggi si dice concept), che nel pensiero di Leon Battista Alberti è costituito da sei parti: Luogo, Area, Suddivisione, Muro, Tetto e Apertura – deve perdere l’identità tradizionale propria del disegno architettonico e trasmutarsi nella spazializzazione del brand.
Il Luogo è evocato reinterpretando figurativamente qualche mito del nostro tempo nella metropoli dove il mito si è originato e dove il negozio va a incastonarsi, come Andy Warhol a New York per la linea MissSixty.
Geometria e funzionalità proprie dell’Area e della sua Suddivisione perdono ogni riconoscibilità consueta per divenire spazio fluido, che avvolge e sollecita il cliente in una seducente immersione nel brand.
Il Muro è totalmente trasfigurato nei materiali, nei colori, nella forma, in un sofisticato sistema espositivo che mette sotto gli occhi e porge al compratore il prodotto ormai perfettamente brandizzato.
Il Tetto si tramuta in cascate di luci, dove l’ironico divertimento creativo delle trasposizioni identitarie prosegue fin nel dettaglio, giungendo a comporre in lampadario un fascio di catenelle da sciacquone.
L’Apertura non ha possibilità d’esser localizzata. L’intero spazio ne riassume il senso, donando la più ampia libertà di movimento e, insieme, costruendo un passaggio senza soluzione di continuità che priva i visitatori della sensazione di spostarsi da un luogo a un altro: si vaga molto restando lì, nell’immutabile identità del brand. Un magnifico artificio per catturare il consumatore nella sua gabbia dorata.
Francesco Ventura
Friday – nov 28th 2014 – 17.15 pm
Building the architecture: “Studio 63: dell’identità”
Massimo Dei
Piero Angelo Orecchioni
In order to sell a product on today’s market, we have to create a second identity, one beyond that of the product in and of itself. As a product is designed to be made, likewise an identity is designed to be offered to consumers. This is in essence the operation behind a brand. One example: jeans inherently have the identity of pants made with denim, but building their market identity takes quite a lot of creativity. The goal is to differentiate the identical. Jeans are what they are bearing different brands, while leaving unchanged their being the same practical object, i.e. nothing more or less than some a pair of pants.
Studio 63’s design is a keen take on differentiating the identical — that complex structure which it is changed without displaying its self-denial. This is the code to their exuberant creativity. This creativity reaches its greatest height in merging the conception of design with the particular architectural design of shaping retail spaces. The very identity of architecture is at play here. Design is its assimilation to brand. The building in itself, the identity of several “lineamenta” buildings, i.e. the building as an idea (or a concept as we’d say now), which Leon Battista Alberti saw as consisting of six parts: Place, Area, Division, Wall, Roof and Opening. It must lose the traditional identity of architectural design to be transfigured into the brand rendered space.
Place is evoked by giving figurative reinterpretations of myths of our time in the cities where the myth originated and where the shop is to be inserted, like Andy Warhol in New York for the Miss Sixty brand.
The geometry and functionality inherent to “area” and its “division” lose all their habitual recognizability to become fluid spaces that envelop and entice customers to let themselves be immersed in the brand’s seduction.
The “wall” is completely transfigured into materials, colors and form, with a sophisticated display system that places the now fully branded product under the consumers’ gaze, offering it up for their consumption.
The “roof” becomes cascades of light, where the witty, creative fun of transposing identities takes it to the last detail to create a chandelier made of toilet flush chains.
“Opening” has no chance of being localized. The entire space summarizes its meaning, giving it full freedom of movement while forming a landscape without pauses, which steals visitors’ impressions of moving from one place to another. They wander around a lot, while staying put in the brand’s unchanging identity. This is a magnificent trick for snaring consumers in its gilded cage.
Francesco Ventura
-
© Valentina Muscedra
-
© Valentina Muscedra
-
© Valentina Muscedra
-
© Valentina Muscedra
-
© Valentina Muscedra
-
© Valentina Muscedra
-
© Valentina Muscedra
-
© Valentina Muscedra
-
© Valentina Muscedra
-
© Valentina Muscedra
-
© Valentina Muscedra
-
© Valentina Muscedra
