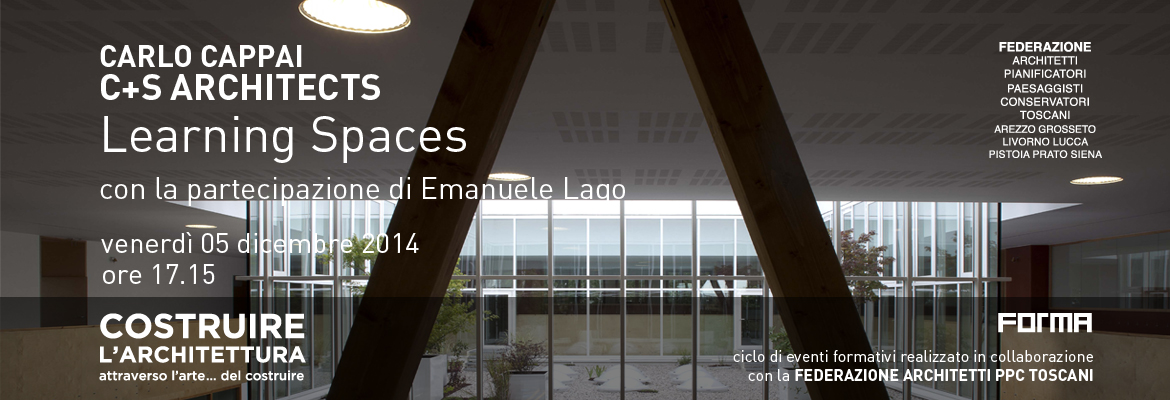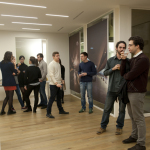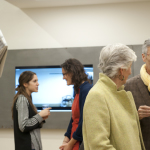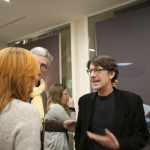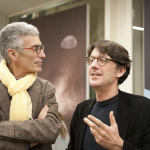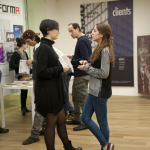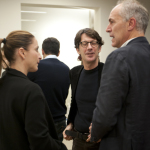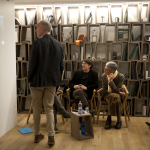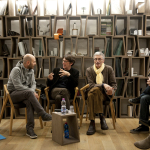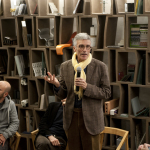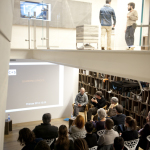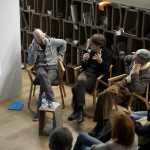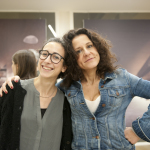Venerdì – 05 dicembre 2014 – ore 17.15
Costruire l’architettura: C+S Architects “Learning Spaces“
Carlo Cappai
con la partecipazione di Emanuele Lago
Lo scuola ci fa pensare a un corridoio con tante porte d’ingresso ad aule numerate per ciascuna classe e diverse sezioni. Leggi e atti normativi accumulatesi nel tempo ne dettano gli standard. È lo spazio dell’insegnamento, dell’imprimere una determinata forma mentis, del mettere dentro all’alunno un sapere dottrinario, incasellato.
Ma quale configurazione dello spazio si può concepire, invece, per l’educazione (ex-ducere), per il condurre fuori la soggettiva propensione al conoscere e la creatività che ogni bimbo cela dentro di sé?
Carlo Cappai ha esposto l’esperienza progettuale compiuta dallo studio C+S, attraverso una serie di opere dedicate a volgere lo spazio scolastico tradizionale in luogo vivo dell’educazione. Dietro progetti e realizzazioni sta un’impegnativa opera di convincimento di amministratori pubblici, non sempre già illuminati, e d’interpretazione di norme per piegarle al differente scopo didattico, con risultati spaziali e architettonici sorprendenti.
La ricerca ha raggiunto il culmine nel felice incontro di Cappai e Segantini con Emanuele Lago. Per la sua libera impresa, Il giovane e brillante filosofo, si è posto lo scopo di realizzare un edificio fuori dai tradizionali insegnamenti e dagli standard burocratici, in grado di esprimere l’originario senso greco dell’educare. Una configurazione dello spazio, aperto, sciolto, tale da costituire una cornice capace di proteggere ciascun fanciullo e insieme favorirne la libera espressione creativa.
C+S ha concepito, in una straordinaria, perfetta intesa col committente-filosofo, un aquilone planante nel paesaggio frantumato dai capannoni della pianura veneta, che è già esso stesso un segno di educazione estetica dello spazio abitato. Un luogo, il Centro 1.14 di ChiarAmEnte, dove l’educatore può cogliere e interpretare, favorire e sollecitare le inclinazioni proprie di ciascun educando.
È lo spazio configurato quale regola dell’apertura e legge della libertà. Tra i monumenti classici ce ne sono due che meglio di altri possono simbolizzare il passaggio dallo spazio dell’insegnare a quello dell’educare: la piramide egizia, chiusa e assolutamente immutabile, e il tempio greco, con la sua regola, il suo timpano elevato a proteggere e consentire la libertà del colonnato perimetrale, che, come dice Leon Battista Alberti, è un muro con tante aperture.
Francesco Ventura
Friday – dec 05th 2014 – 17.15 pm
Building the architecture: C+S Architects “Learning Spaces“
Carlo Cappai,
with Emanuele Lago’s participation
When we think of school, we envision a hallway with a lot of doors and numbered classrooms for the various classes and sections. Laws and regulations that have accumulated over time dictate their standards. This is the space of teaching, of imparting a certain way of thinking. It is the place of inserting certain doctrinaire, pigeonholed knowledge inside the student.
So, how can we think about configuring a space that is meant instead to educate (from ex-ducere: to lead out), to bring out every child’s inherent inclination to know and create?
Carlo Cappai illustrated the design experience he had with Studio C+S, which, through a number of projects, focused on transforming the traditional school space into a living place of education. First came the challenging task of convincing public officials — not always enlightened beforehand — and interpreting regulations to bend them to different educational purposes. This was the foundation of designs and projects with impressive spatial and architectural results.
This process culminated in the felicitous meeting between Cappai, Segantini and Emanuele Lago, a brilliant young philosopher who, out of his own free enterprise, set himself the goal of creating a building that escapes from traditional teaching and bureaucratic standards that would express the original Greek meaning of educating. An open, loose configuration of the space would build a frame to protect each child while fostering his or her free creative expression.
In an extraordinary total mutual understanding with the philosopher/client, C+S designed a kite gliding in the landscape fragmented by the industrial sheds of the Venetian plain (already in and of itself a sign of the aesthetic education of inhabited space.) This place, Centro 1.14 of ChiarAmEnte, is where the educator can understand and interpret, foster and solicit the inclinations of each child being educated.
The space is configured as a rule of openness and the law of freedom. There are two classical monuments that best symbolize the shift from a space for teaching to a space for educating: one is the Egyptian pyramid, closed and completely immutable, and the other is the Greek temple, with its rule and its raised tympanum to protect and allow freedom in the perimeter arcade which, as Leon Battista Alberti put it, is a wall with many openings.
Francesco Ventura
-
© Valentina Muscedra
-
© Valentina Muscedra
-
© Valentina Muscedra
-
© Valentina Muscedra
-
© Valentina Muscedra
-
© Valentina Muscedra
-
© Valentina Muscedra
-
© Valentina Muscedra
-
© Valentina Muscedra
-
© Valentina Muscedra
-
© Valentina Muscedra
-
© Valentina Muscedra
